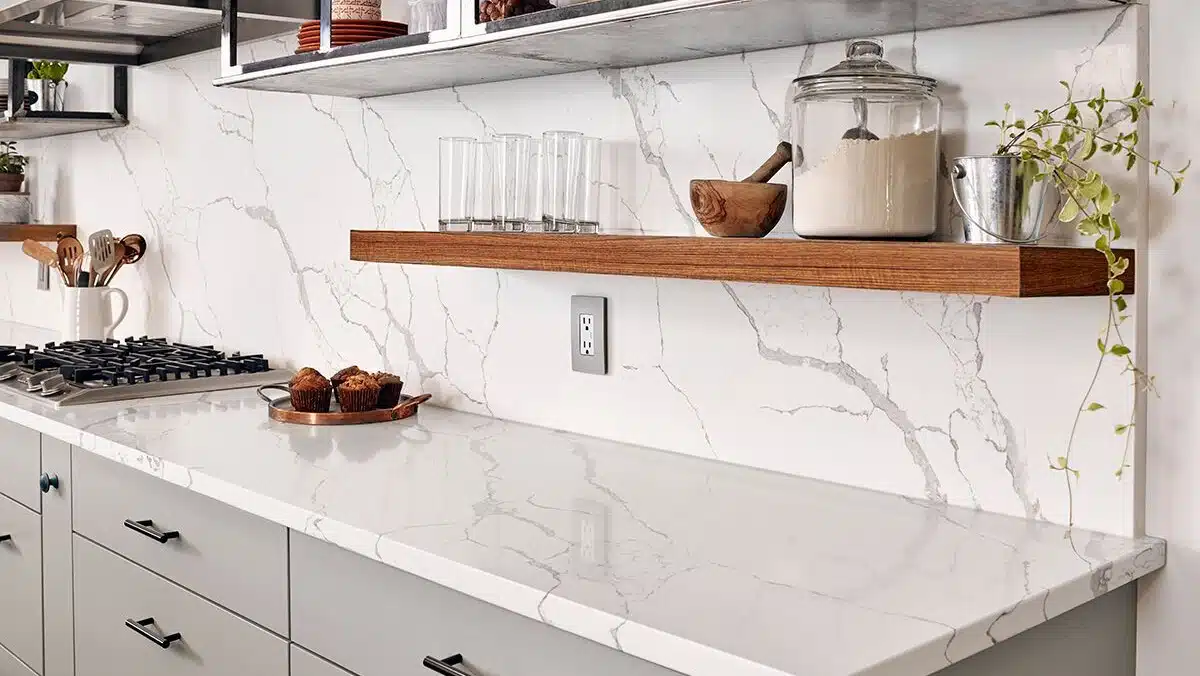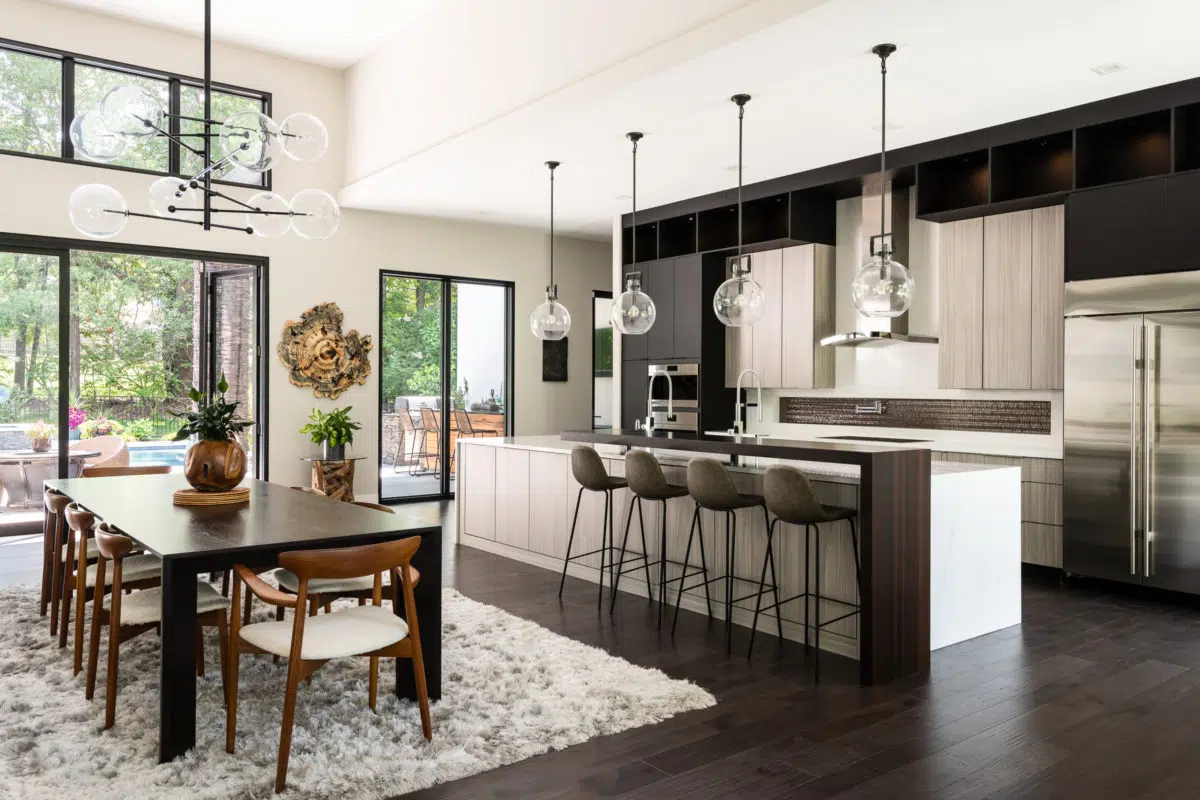Kitchens in Barrie, Local Projects & Case Studies
Open Concept, Big Impact: A Barrie Kitchen Renovation That Changed Everything
One Wall Down, a Whole New Life Unlocked
Sometimes, one bold design decision can completely transform a home—not just how it looks, but how it feels and functions.
That’s exactly what happened in this East Barrie renovation, where the homeowners went all-in on an open-concept kitchen design, and the results were dramatic.
What started as a dated, closed-off cooking zone became the centerpiece of the home: a light-filled, social, highly functional space that now plays host to everything from family dinners to Saturday morning coffee.Here’s how they made it happen—and why open-concept still works when done right.
The Problem: A Fragmented First Floor
The original layout featured:
- A small kitchen walled off from the living and dining areas
- Minimal natural light
- Poor sightlines—parents couldn’t watch kids from the kitchen
- An awkward traffic flow, especially during gatherings
The homeowners knew their kitchen had potential—they just had to remove the barriers, both physical and visual.
The Game Changer: Taking Down a Load-Bearing Wall
After a consultation with a structural engineer, the team confirmed it was possible to remove the dividing wall between kitchen and living room.
A support beam was installed flush with the ceiling to maintain structure without sacrificing openness.
Suddenly, the space felt:
- Brighter (thanks to shared natural light)
- Larger (even though the footprint stayed the same)
More functional (family zones now flowed together)
The Design Vision: Modern Farmhouse Meets Barrie Comfort
The homeowners wanted a style that was fresh and modern but still cozy and familiar.
Design Highlights:
- White shaker cabinets for brightness and timelessness
- Warm oak island base with seating for four
- Black matte hardware to add contrast
- Quartz countertops in a soft grey veined finish
- Wide plank engineered hardwood floors for durability and warmth
- Subtle beadboard detailing on the back of the island
The space now balances crisp modernity with textured charm—perfect for a busy Barrie family.
Storage Without Walls: The Hidden Design Challenge
Open-concept means fewer walls—which also means fewer upper cabinets.
To offset that, the design included:
- Floor-to-ceiling pantry with pull-out drawers
- Extra-wide drawers in the island and base cabinets
- Appliance garage to reduce counter clutter
- Open shelving on one wall for plants, dishes, and personality
Lesson learned: smart storage is what makes open-concept work.
Lighting for Zones, Not Just Looks
Open-concept layouts need layered lighting to define areas and avoid a “warehouse” feel.
This reno included:
- 3 pendant lights over the island
- Recessed ceiling lights with dimmer controls
- Under-cabinet LED strips for prep zones
- Wall sconces above open shelving for ambiance
The effect? A space that adjusts for cooking, hosting, and relaxing—all at the flip of a switch.
From Closed-Off to Connected: The Lifestyle Upgrade
This wasn’t just a design improvement—it was a lifestyle shift.
Now, the kitchen isn’t an isolated workspace. It’s:
- A gathering zone during holidays
- A homework station in the evenings
- A coffee bar on quiet mornings
- A hub of connection every day
The homeowners say they spend twice as much time in the kitchen now—and it feels like the home finally matches the way they live.
Takeaways for Your Open-Concept Renovation in Barrie
- Open doesn’t mean empty—zone your spaces intentionally
- Structural changes require permits and pros—don’t DIY walls
- Plan your storage early to avoid future frustration
- Use texture and lighting to create warmth in wide spaces
- Think beyond cooking—design for gathering, working, and living
Final Thoughts: Tear Down the Wall, Open Up Possibility
This East Barrie kitchen renovation is proof that with smart planning, the right team, and a clear vision, you can completely reshape your home without adding a single square foot.
Open-concept isn’t a trend—it’s a way of life. And when done right, it brings light, energy, and togetherness into every corner of the space.





