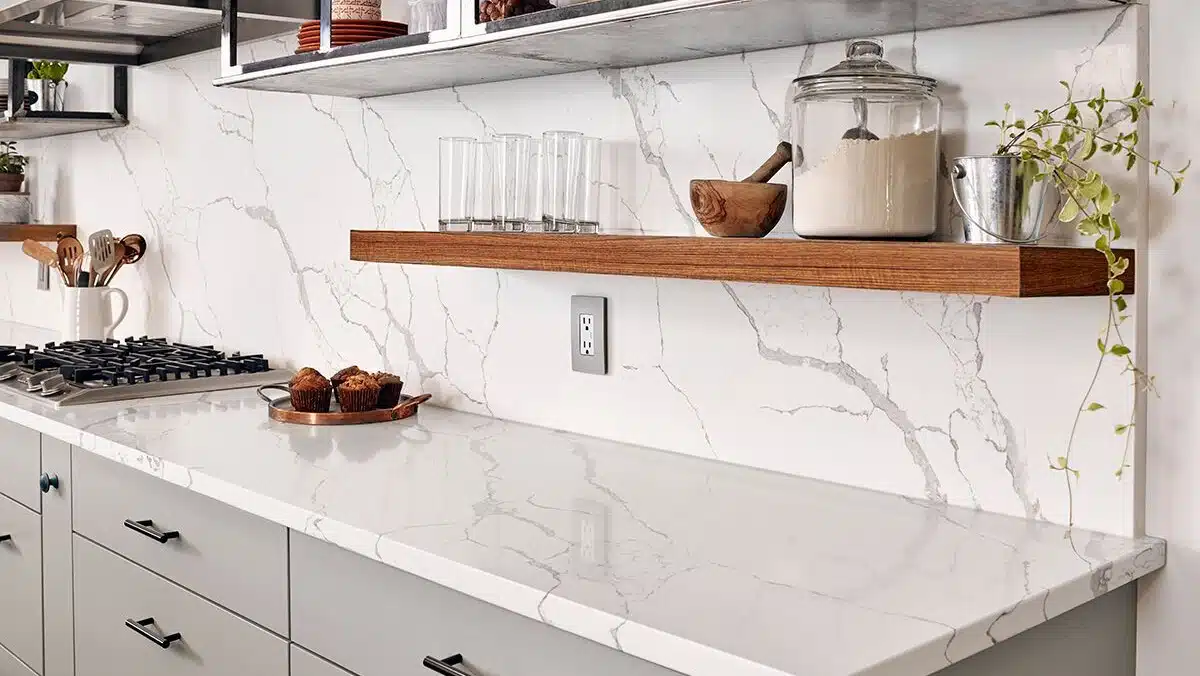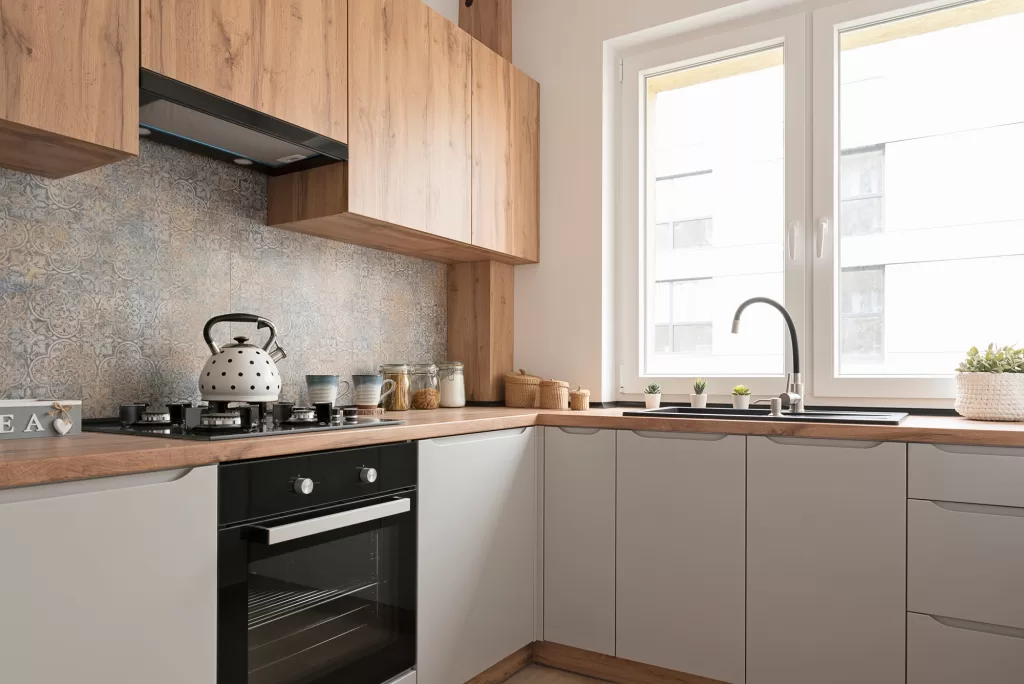Kitchens in Barrie, Renovation Tips
Small Kitchen, Big Potential: Smart Space-Saving Renovation Ideas for Barrie Homes
Size Isn’t Everything—Design Is
Let’s face it: not every kitchen in Barrie is a sprawling open-concept dream. From townhouses in the south end to charming bungalows near downtown, many homes have compact kitchens that require a smarter, more strategic approach to renovation.
But the good news? Small kitchens often force the most creative, efficient, and personalized designs—and the results can rival even luxury layouts.
Here’s how to maximize every inch of your kitchen and turn limited square footage into an ultra-functional, beautiful space.
Start with a Smarter Layout
A small kitchen can’t afford inefficient traffic flow. The layout needs to feel open—even when it’s not.
Top Layout Strategies:
- Galley kitchens: Long, narrow, and efficient when you keep one side appliance-heavy and the other storage-based
- L-shaped layouts: Great for open sightlines and adding a small dining nook
- Single-wall layouts: Ideal for apartments or secondary suites
- Compact U-shape: Works well in square rooms with two walls and a window
Pro Tip: Stick to the work triangle rule (fridge, sink, stove) to minimize unnecessary steps.
Choose Multi-Functional Features
In a small space, every item needs to do more than one job.
Best Space-Saving Fixtures:
- Pull-out pantry cabinets instead of deep shelves
- Microwave drawers to free up counters
- Toe-kick drawers for flat trays or linens
- Island carts that roll out when needed and tuck away when not
- Appliance garages to hide toasters/blenders and reduce clutter
Bonus: Install magnetic knife strips, under-cabinet hangers, and fold-down wall tables for extra space without the bulk.
Cabinetry That Works Overtime
Standard box cabinets often waste a ton of vertical and corner space.
Upgrade Ideas:
- Ceiling-height cabinets for extra storage (use the top for seasonal items)
- Lazy Susans or LeMans pull-outs in corner cabinets
- Vertical tray dividers for cutting boards and bakeware
- Pull-out shelves instead of fixed interiors
- Glass cabinet doors to make upper storage feel lighter and deeper
Also consider light-colored cabinetry to create a feeling of openness.
Open Shelving (With Boundaries)
Yes, open shelving can make a small kitchen feel bigger—but only when used strategically.
- Use above coffee bars, microwaves, or prep zones
- Limit to 1–2 sections to avoid visual chaos
- Only display attractive, cohesive items (white dishes, wood bowls, plants)
Don’t overdo it. Clutter will undo all your good design work.
Light It Like It’s Larger
Lighting is one of the cheapest ways to “add space” without adding square footage.
Must-Haves:
- Under-cabinet LED strips to eliminate shadowed counters
- Recessed ceiling lights to open vertical space
- Glass or reflective backsplash to bounce light around
- Mirrored panels or metallic accents to expand visually
Natural light helps too—consider replacing solid doors with glass or adding a window where possible.
Slimmer Appliances, Same Functionality
Appliances don’t need to be massive to be effective.
Try These:
- 24” dishwashers instead of 30”
- Counter-depth fridges for a seamless fit
- Combination oven-microwave units
- Single-basin sinks to free up counter space
- Cooktops with built-in downdraft vents instead of bulky hoods
Many European brands specialize in compact appliances—great fit for urban or older Barrie homes.
Color, Texture & Flow: The Illusion of More
Use light colors, reflective surfaces, and minimal patterns to expand the feel of the room.
- Choose matte or satin finishes (gloss shows smudges easily)
- Stick to 2–3 tones maximum in the palette
- Use large-format tile flooring to reduce grout lines
- Install continuous backsplashes to elongate walls
Keep sightlines clean and avoid over-decorating. Let functionality do the talking.
Final Thoughts: Your Small Kitchen Can Be a Giant Win
In Barrie, where home layouts vary and every square foot counts, smart design always beats square footage.
By choosing intelligent layouts, multi-use storage, compact appliances, and light-maximizing finishes, you can transform a tiny kitchen into a truly efficient, stylish, and joyful place to cook and gather.
Don’t think of your small kitchen as a limitation.
Think of it as a chance to design smarter—and live better.





