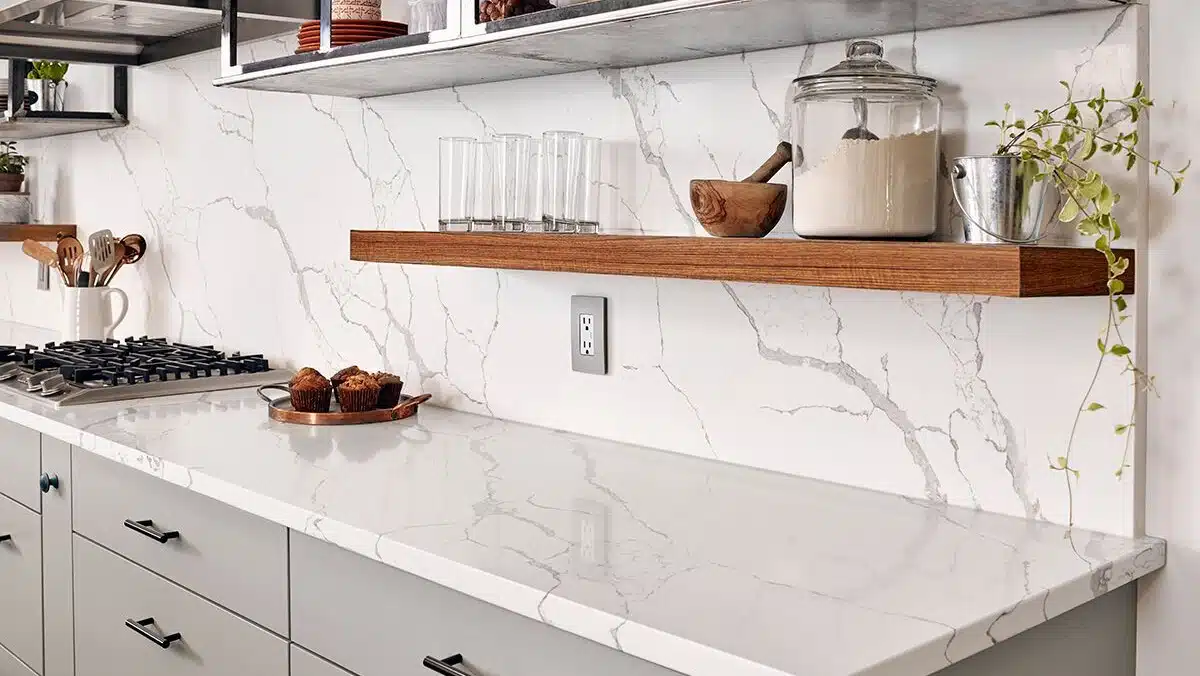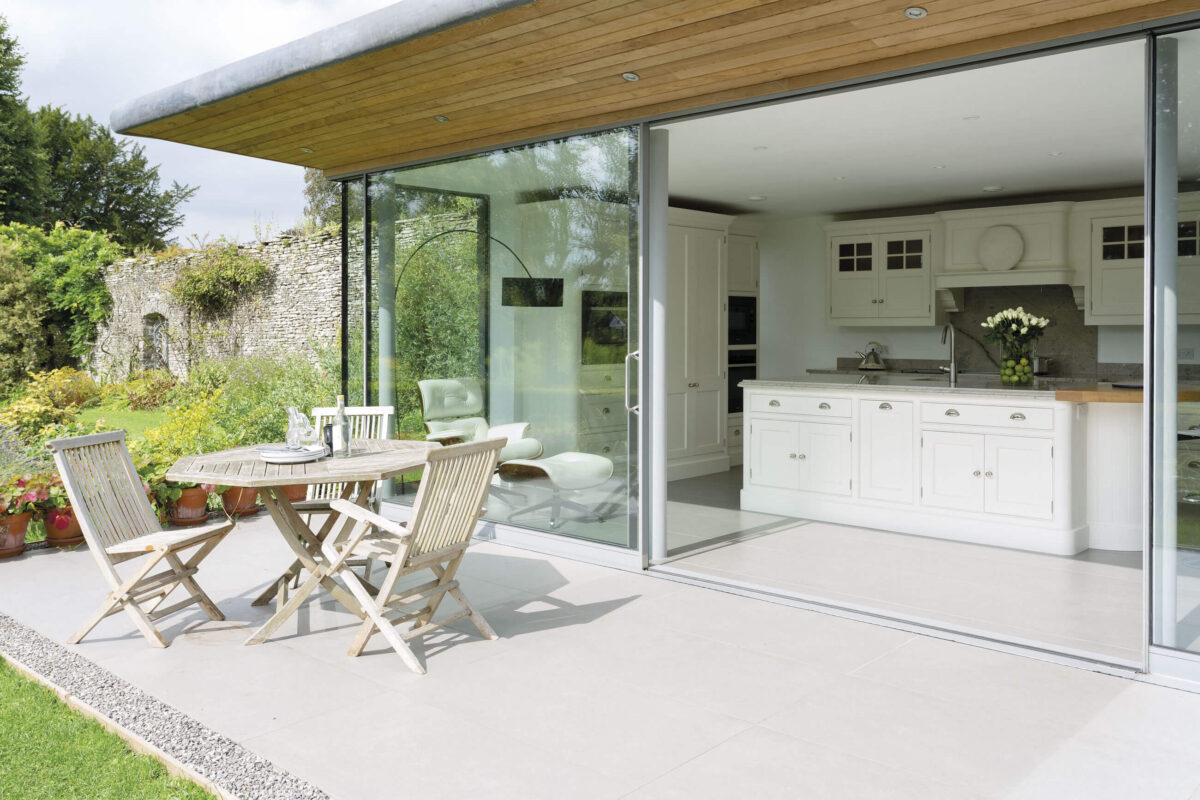Design & Trends, Kitchens in London
Blending Indoor-Outdoor Living: London Patio-Connected Kitchen Concepts
Creating Seamless Transitions for London’s Year-Round Entertaining
London, Ontario enjoys both warm summer evenings by the Thames River and crisp autumn days perfect for cozy gatherings. As homeowners seek to maximize their outdoor spaces, 2025 kitchen designs emphasize seamless indoor-outdoor connections. From Wortley Village bungalows with rear patios to new infill homes in SoHo with compact courtyards, the following concepts illustrate how London kitchens can blur boundaries—enhancing flow, natural light, and entertainment zones.
1. Expansive Folding and Sliding Door Systems
Why It Matters
Traditional swinging doors limit sightlines and require clearance. Folding (accordion-style) or oversized sliding doors open up 8’–12’ wide spans, literally dissolving the wall between kitchen and patio. This invites fresh air, natural light, and social interaction.
Key Features to Look For
- Thermally Broken Aluminum Frames: Slim-profile frames minimize sightline interruptions while offering superior insulation for Ontario’s variable climate. Look for models rated for Energy Star performance to avoid drafts in winter months.
- Zero-Threshold Tracks: Recessed floor tracks allow a completely flush transition between interior flooring (e.g., engineered hardwood or polished concrete) and outdoor patio surfaces (e.g., porcelain pavers or composite decking). This is especially valuable for aging-in-place considerations in homes near Byron or Masonville.
- Multi-Panel Configurations: Three- or four-panel bifold systems that stack neatly to one side create a 180° open view. In narrow backyards common in downtown heritage dwellings, a three-panel design centered over a peninsula achieves maximum openness.
Local Integration Tips
- In Wortley Village heritage homes, maintain ceiling heights by choosing compact track profiles. Coordinate new door headers with restored brick or original wood beams to preserve the house’s character.
- SoHo infill kitchens often share a small courtyard with neighbors. Use “French-fold” doors that open both left and right, maximizing breezes while still allowing privacy screens or planter walls as needed.
2. Continuous Flooring That Extends Outdoors
Why It Matters
A consistent flooring material or color palette from kitchen to patio reinforces the visual flow. London designers often choose surfaces that can withstand both indoor traffic and outdoor elements.
Material Options
- Porcelain Slabs or Large-Format Tiles: Select 24″ × 24″ or 24″ × 48″ porcelain tiles with a matte finish. Indoors, these tiles pair beautifully with minimalist white cabinets; outdoors, they handle Ontario freeze-thaw cycles and resist moisture.
- Composite Wood Planks: Engineered decking planks (e.g., capped composite) in a warm gray or charcoal hue mirror indoor LVP (luxury vinyl plank) flooring. This mitigates expansion-contraction differentials and visually extends the kitchen’s “wood” aesthetic onto the patio.
- Polished Concrete with Weather-Sealed Topcoat: For modern loft conversions near the Warehouse District, a satin-finish concrete slab can run under kitchen islands and out onto a covered patio. A UV-resistant sealer protects against stains and sun damage.
Installation Considerations
- Always slope exterior tile or concrete away from walls (1/8″–1/4″ per foot) to prevent water pooling and infiltration at the door threshold.
- Incorporate a hidden stainless-steel gutter or drain channel under the threshold to collect runoff—critical for summer storms in London.
- For wood-look planks, install expansion gaps at edges and finish with a low-profile transition strip that matches cabinet toe kicks.
3. Outdoor Cooking Extensions: From Built-In Grills to Full-Scale Kitchens
Why It Matters
A patio that functions as a natural extension of the kitchen encourages year-round hospitality. Outdoor cooking stations let hosts grill, sauté, and entertain without running back and forth.
Key Components
- Built-In Gas Grill Modules: Choose a stainless-steel grill insert (30″–36″ wide) from local suppliers like Home Depot London or Canadian Tire. Flank it with side burners for sauces or searing, replicating indoor stovetop zones.
- Weather-Resistant Countertops: Utilize granite or concrete countertops outdoors, matching the indoor kitchen bar height. In Weston or Hyde Park homes, homeowners often continue honed concrete countertops from inside onto the covered patio bar.
- Sink and Prep Areas: Install a small stainless-steel prep sink with a low-flow pull-down faucet tied into existing plumbing. Position it under a covered overhang to prevent freezing in winter—ensuring all-season functionality.
- Refrigerated Drawers or Outdoor Fridge: 24″-wide outdoor-rated refrigerator drawers keep beverages and produce chilled. Many London electronics dealers (e.g., Sears Home) stock models with built-in nautilus compression units for superior performance in above-freezing conditions.
Local Adaptation
- In Byron bungalows, a retractable awning above the patio cooking area protects appliances during spring showers. Opt for a motorized awning with wind-sensing auto-retraction tied into a smart home system.
- For open lots in rural-edge Westminster, cement a permanent gas line stub near the edge of the kitchen footprint. This accommodates both indoor range connections and an outdoor grill without costly rerouting.
4. Weather-Smart Lighting: Bridging Day into Night
Why It Matters
Efficient, versatile lighting creates ambiance and safety as daylight fades. Mixing indoor and outdoor fixtures on a unified control scheme keeps transition areas illuminated without harsh brightness.
Lighting Strategies
- Recessed Soffit Lights: Install waterproof 3″ or 4″ LED puck lights in the overhang directly above folding doors. These provide gentle downlight that spills into the kitchen when the doors are open.
- Integrated LED Step Lights and Cove Washes: Conceal linear LED strips in a shallow cove along the underside of kitchen cabinetry that runs to the sliding threshold. This creates a continuous glow guiding guests outside.
- Hanging Lanterns or Pendants: Choose statement pendants rated for damp outdoor environments—such as etched glass or aluminum lantern styles—to suspend over a built-in bar. In Old East Village, homeowners often select fixtures that mirror late-19th-century gas lamps but powered by LEDs.
- Smart Controls and Dimmers: Use a single smart switch (e.g., Lutron Caséta or Philips Hue Bridge) to control interior under-cabinet lights, recessed cans, and exterior soffit lights. Program “evening mode” scenes that shift from bright cooking lights to warm accent lighting at 2700K.
Local Climate Considerations
- Ensure all exterior fixtures carry an IP65 rating to withstand snow and rain. In London’s freeze-thaw seasons, condensation can form inside unsealed fixtures—choose sealed housings with a silicon gasket.
- For cottages near Medway Valley, some homeowners install motion-activated LED step lights on stair risers leading from kitchen level to a lower deck, enhancing safety without leaving pathways fully illuminated all night.
5. Furnishings and Furnishing-Friendly Design Elements
Why It Matters
Comfortable, functional furnishings transform a simple patio into an outdoor “room” that feels like a natural extension of the kitchen.
Key Selections
- All-Weather Dining Sets: Teak or aluminum frames with quick-dry outdoor cushions in charcoal or slate gray complement London’s neutral kitchen palettes. Position sets on large-format porcelain flooring for easy cleanup.
- Outdoor Sectionals with Storage: Modular seating units that include hidden storage under seats—ideal for stashing outdoor kitchen tools, patio cushions, or grilling utensils. In tight downtown patios, choose corner modules that snug against the house wall.
- Low Montauk-Style Coffee Tables: Reinforced glass tops with powder-coated aluminum legs create an airy feel. In heritage bungalow renovations, some homeowners match the table legs’ subtle fluting to existing interior millwork profiles.
- Potted Green Walls or Planter Boxes: A living wall with trailing vines (e.g., English ivy or Boston fern) behind the seating area keeps the patio lush and provides privacy from neighbors on narrow lots in South London.
Local Adaptation Tips
- In infill units near Richmond Row, where outdoor space is minimal, use folding bistro chairs and a drop-leaf table that tuck away when not entertaining.
- For larger rear yards in Masonville classic homes, designate separate zones: an outdoor kitchen station under the overhang, a raised dining area on a deck, and a lounging zone surrounded by native shrubs (such as serviceberry or dogwood).
6. Seasonal Climate Strategies: All-Year Comfort and Durability
Why It Matters
London’s summers can be hot and humid, while winters dip well below freezing. Designing for both extremes ensures your patio-connected kitchen remains usable and low-maintenance.
Key Solutions
- Retractable Glass Wind Screens: Commission a local glass fabricator (e.g., London Glass Art) to install tempered frameless ½″-thick glass panels along one or two sides of the patio. When folded, they’re unobtrusive; when extended, they buffer wind and trap warmth from outdoor heaters.
- Infrared Patio Heaters: Slimline, wall-mounted infrared heaters above the folding door head can push heat onto the patio countertop and seating area. Look for low-glare LED-combined fixtures that provide both light and warmth for spring and fall use.
- Ceiling Fans Rated for Outdoors: Install an outdoor-rated ceiling fan under the covered overhang to circulate air in summer. Choose reversible blades so warm air from kitchen exhaust can be directed back indoors on chilly days.
- Tap Into Kitchen HVAC: Work with an HVAC contractor (e.g., Bookhout HVAC) to add a dedicated outdoor zone vent near the ceiling. During extreme weather, minor adjustments at the thermostat will direct conditioned air onto the patio, minimizing temperature swings.
Local Considerations
- For homes near Medway Creek or in flood-plain zones, ensure all electrical wiring and outlets around the patio cooking area are GFCI protected and elevated at least 12″ off the ground.
- On properties adjacent to green spaces like Victoria Park or Byron Bog, homeowners often install insect-resistant screens or retractable mesh doors to keep bugs out during summer evenings.
Final Thoughts: Crafting London’s Ultimate Indoor-Outdoor Kitchen
Blending indoor-outdoor living in London’s 2025 kitchens is more than pushing open a door—it’s about designing cohesive experiences that flow across thresholds. Whether you live in a heritage bungalow in Wortley Village or a new infill loft near Dundas Street, the right combination of folding doors, continuous flooring, outdoor cooking stations, weather-smart lighting, and resilient furnishings creates an integrated entertaining arena.
By leveraging local suppliers, municipal rebate programs (for energy-efficient lighting and appliances), and climate-appropriate strategies, London homeowners can enjoy year-round patio-connected kitchens that amplify natural light, promote social gatherings, and elevate everyday cooking into a shared outdoor adventure. Embrace these concepts to create a fluid, stylish kitchen that celebrates both London’s architectural heritage and its vibrant outdoor lifestyle.





