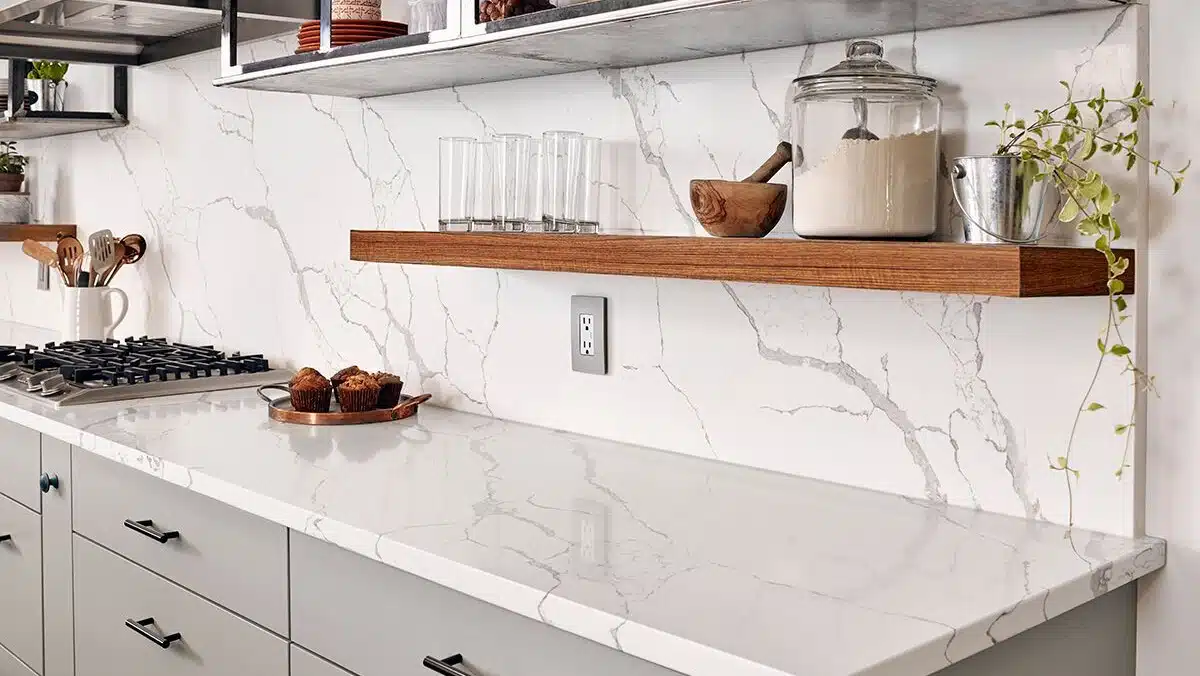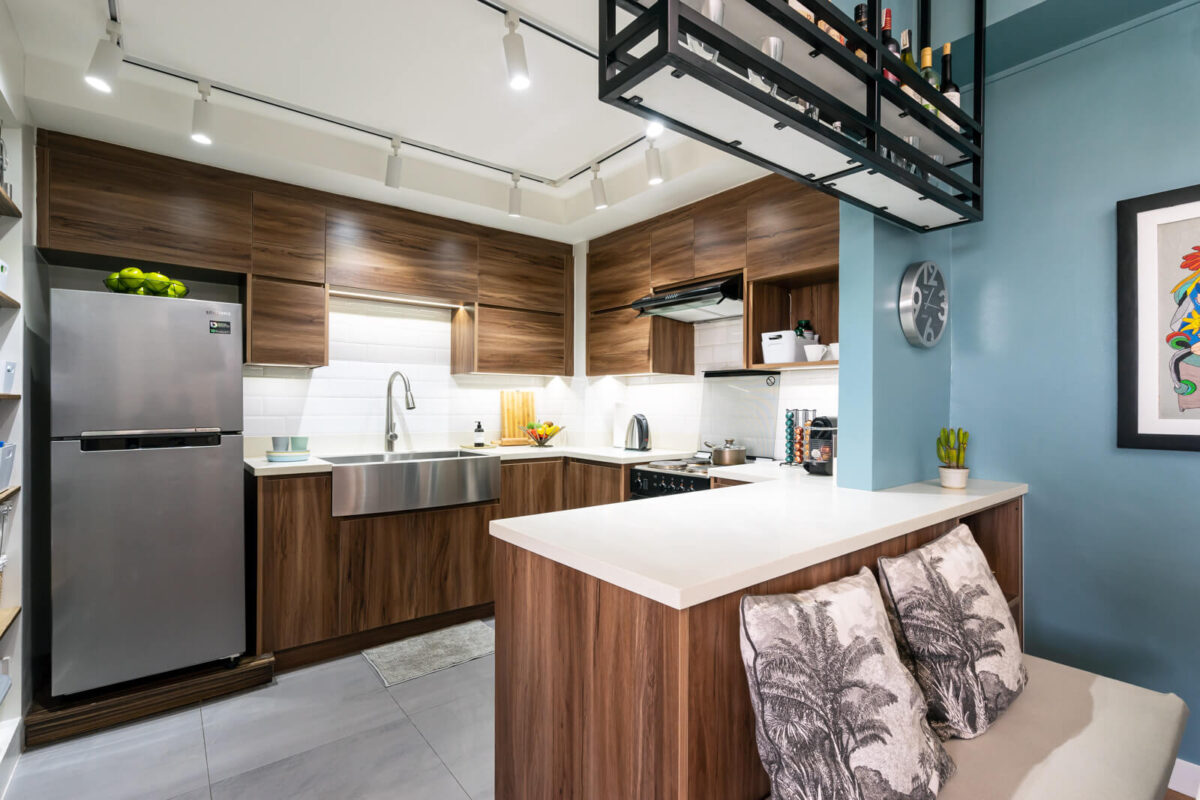Design & Trends, Kitchens in London
Maximizing Small London Condos: Space-Saving Kitchen Layouts and Trends
Design Strategies to Make Your Compact Kitchen Feel Functional and Luxurious
Living in a small London, Ontario condo—whether in the revitalized SoHo district near Wellington Street or a sleek high-rise along Richmond Row—means making every square foot count. In 2025, compact kitchens blend clever layouts, multifunctional storage, and curated finishes to feel spacious without sacrificing style. This article explores practical layouts and trend-forward solutions tailored to London’s urban condo lifestyle, helping you create a kitchen that’s both efficient and visually appealing.
1. Embrace Efficient Layouts: From One-Wall to L-Shape
One-Wall Kitchen: Multipurpose Along a Single Plane
A one-wall or “straight-run” kitchen consolidates all appliances, cabinets, and countertops on one wall—ideal for a studio or micro-unit. To maximize this layout in London condos:
- Integrated Appliances: Choose panel-ready fridge and dishwasher models that tuck into cabinetry, creating a seamless wall of storage. In tight footprints near Dundas Place, this approach preserves visual continuity and opens up floor space for a small table or mobile island.
- Vertical Storage: Install floor-to-ceiling cabinets to utilize otherwise wasted wall height. Look for narrow pull-out pantry modules—8″ wide units that accommodate spices, oils, or canned goods without encroaching on walking space.
- Compact Work Triangle: Position sink, cooktop, and fridge in a tight, triangular arrangement (no more than 6–8 feet between each). This minimizes steps and makes meal prep efficient even in a narrow 8′–10′ run.
L-Shape Kitchen: Corner Efficiency with an Open Feel
An L-shaped kitchen wraps around two adjacent walls, freeing the remaining corner for a dining nook or workstation. In condos near Clarence Square or Talbot Street:
- Corner Drawers & Lazy Susans: Standard corner cabinets often become dead space. Swap them for pull-out corner drawers or a lazy Susan turntable to access pots and pans easily.
- Open Concept Flow: By keeping one side of the “L” open to the living area, your kitchen feels less boxed in. Install a narrow peninsula or floating countertop (24″ deep) at the open end as a breakfast bar—providing prep space and a casual dining spot without bulky cabinetry.
- Under-Cabinet Lighting: Illuminate the entire L-plane with LED strips mounted beneath upper cabinets. This brightens workzones and visually pushes the cabinets back, making the room feel larger.
Galley Kitchen: Parallel Efficiency for Narrow Footprints
In corridor-style floor plans typical of some Heritage Lofts conversions, a galley (two-wall) kitchen maximizes counter and cabinet space. To optimize:
- Mirrored Finishes: Use high-gloss white or light-reflective cabinetry on one side and contrasting darker, matte-front cabinets on the other to create depth. The light-colored run appears to recede, while the dark run anchors the space.
- Slimline Appliances: Opt for 18″–24″ wide dishwashers and refrigerators to retain walkway clearance of at least 36″. Many London condo buyers near Central Library prioritize 18″ dishwashers that free up drawer space for utensils.
- Recessed Handles & Pulls: Choose integrated finger pulls or flush-mounted handles to avoid any hardware protrusion narrowing the passage.
U-Shape or Mini-U Kitchen: Wrapping Comfort in a Very Small Space
If your condo’s footprint allows (often in larger 700–800 sq. ft. units near Western University), a mini-U shape offers three sides of storage but must be carefully scaled:
- Open Shelving on One Wall: Rather than full upper cabinets on all three sides, leave one upper wall open with floating shelves to avoid claustrophobia and display curated dishware. Incorporate hidden under-shelf lighting to prevent shadows.
- Fold-Down Counter Extensions: Install a hinged leaf on the U’s open end—fold down when not in use; fold up for extra prep or dining space. Ideal for a fold-out breakfast bar in a space-conscious environment.
2. Smart Storage Solutions: Hidden, Vertical, and Modular
Pull-Out Pantry Towers
Narrow, floor-to-ceiling pull-out towers (8″–12″ wide) are lifesavers in small kitchens. Use them for canned goods, spices, or baking sheets. In condos near Richmond Row’s condo towers, this strategy lets you stow essentials without deep shelves that hide items in the back.
Deep Drawers & Divided Inserts
Rather than shallow base-cabinet shelves, deep drawers—30″ wide, 6″–9″ tall—accommodate pots, pans, and small appliances. Combine with divided cutlery inserts, plate racks, and utensil caddies to keep technology-like efficiency at the fingertips of London urbanites who enjoy quick weeknight dinners.
Appliance Garages
An appliance garage—a countertop-height cabinet with a roll-up tambour door—hides your toaster, coffee maker, or blender. In one-wall condos, this prevents countertop clutter while preserving a sleek, uninterrupted backsplash.
Corner Carousel & Diagonal Drawers
For inside-corner cabinets, traditional lazy Susans can feel clunky. Instead, install half-moon or diagonal pull-out trays that slide out diagonally, granting full access to items without contorting your body.
Vertical Dividers for Baking Sheets
Thin, vertical slots within a deep drawer let you store baking sheets, cutting boards, and trays upright. This keeps them visible and prevents stacking chaos—particularly useful for small, galley-style kitchens.
3. Multifunctional Features: When Every Inch Counts
Fold-Down or Pull-Out Tables
A wall-mounted, fold-down table serves as a workspace or casual eating nook in a micro-kitchen. When not needed, it folds flush, reclaiming floor space in busy condo living rooms.
Sliding or Pocket Doors for Appliances
Replace swing-out appliance doors—like microwave ovens or small cabinet fronts—with sliding or bi-fold doors. This avoids collisions in narrow walkways and pairs well with galley layouts.
Integrated Seating & Storage Islands
If your condo footprint allows for a small island (36″ wide max), incorporate seating on one side and drawers on the other. A single-stool knee space transforms to two by using counter-height stools that tuck completely beneath when not in use.
Hidden Recycling & Trash Centers
Under-counter pull-out bins for garbage, recycling, and compost keep odor and visual clutter at bay. Position this next to the prep zone for easy cleanup, and consider a “step-on” mechanism to open the drawer hands-free when cooking.
Drop-In Cutting Boards & Cutting Station
A built-in pull-out cutting board—positioned above deeper drawers—lets you chop on a dedicated surface, then slide scraps directly into a hidden bin below. This efficient workflow saves counter real estate and keeps surfaces clear.
4. Material and Finish Trends: Light, Reflective, and Textured
High-Gloss, Light-Reflective Cabinetry
In small condos, high-gloss lacquer or acrylic cabinet fronts bounce light, making the space feel larger. Pair white or light-gray gloss uppers with matte lower cabinets in navy or charcoal for contrast without overwhelming.
Textured Backsplashes to Add Depth
Rather than flat subway tile, consider textured or geometric-patterned backsplash tiles (e.g., hexagonal or arabesque shapes) in a neutral hue. Lightly variegated off-white tiles reflect seen light yet provide visual interest—ideal for one-wall kitchens.
Thin-Finish Countertops
Slim-edge quartz or porcelain countertops (12 mm thickness) reduce visual bulk. Choosing a light-marbled pattern increases perceived countertop area, making narrow work surfaces seem broader.
Matte Black or Brushed Gold Accents
Matte-black faucets, hardware, and lighting fixtures provide sharp contrast against white or light-colored cabinetry. Alternatively, brushed gold accents—like a gooseneck faucet or cabinet pulls—infuse warmth and a touch of luxury in a compact footprint.
Glass-Front Upper Cabinets
If you have only a six-foot run of upper cabinets, replacing solid doors with fluted or clear glass fronts can break up monotony and create “visual breathing room.” Keep dishware and glassware organized for an aesthetically pleasing display.
5. Lighting Considerations: Brightness Breeds Spaciousness
Under-Cabinet LED Strips
Uniform task lighting beneath upper cabinetry eliminates shadows on countertops. In compact layouts—especially L-shape or one-wall runs—this makes every square inch usable for food prep.
Recessed Ceiling Lights with Dimmers
Install 3–4 mm flange LED cans (2″–3″ in diameter) in the ceiling at regular intervals. A dimmer switch allows you to brighten for cooking or soften for entertaining; the clean ceiling line visually elevates the height of low-condo ceilings.
Pendant or Mini-Pendant Accents
Above a slim peninsula or fold-down table, hang a single mini-pendant—6″–8″ in diameter—in a reflective metallic finish (nickel, gold, or black). This defined pool of light delineates dining or prep zones without overwhelming the overall space.
Reflective Backsplash or Mirror Panels
Consider a small section of mirrored backsplash behind an open shelf or sink. While not practical across the entire run, mirrored finishes in select zones can bounce ambient light and give the illusion of depth—especially beneficial in windowless galley kitchens.
6. Color Palettes to Amplify Space
- Monochromatic Neutrals: All-white or soft greige cabinets with matching walls and ceilings minimize visual breaks. Select a single, slightly darker hue for lower cabinets to anchor the space.
- Two-Tone Contrasts: Light upper cabinets (white or pale gray) combined with darker lower cabinets (charcoal, navy) create a balanced visual weight that prevents “boxy” feeling in a tiny kitchen.
- Accent Inserts: Introduce a pop of color—teal, mustard, or sage—in a small run of upper cabinets or a panel on the island. Keeping this accent limited to one 3′ section prevents overstimulation.
7. Final Tips: Flow, Function, and Personalization
- Keep Pathways Clear
Ensure at least 36″ of walkway clearance in galley kitchens and 42″ in L-shaped layouts. If your condo is under 500 sq. ft., prioritize a one-wall or L-shape to maintain traffic flow. - Customize to Your Lifestyle
If you entertain often, include a pull-out beverage fridge under the counter. If you work from home, allocate a small corner for a vertical charging station inside a drawer to remove clutter from living spaces. - Declutter and Edit
In tight quarters, every gadget or decorative item visible on counters adds visual weight. Store items you rarely use out of sight, and limit countertop decor to a single potted plant or a cutting board backsplash. - Invest in Quality Hardware and Hinges
Slim-profile, soft-close drawers and doors elevate even a small kitchen. Premium undermount slides and concealed hinges ensure smooth operation and longevity—critical when every cabinet counts. - Add Greenery for Warmth
A small windowsill herb garden or a single hanging planter by the sink injects life and a sense of airiness. Even a tiny touch of nature can distract from a compact layout and make the space feel less clinical.
Conclusion
Maximizing small London condos in 2025 means embracing intentional layouts, multifunctional storage, and thoughtfully chosen finishes that enhance light and airiness. By selecting the right kitchen configuration—whether a streamlined one-wall arrangement in a downtown loft or an efficient L-shape in a heritage conversion—and layering smart storage solutions, you can dish up both style and convenience in a compact footprint. Pair these layout strategies with light-reflective materials, warm metallic accents, and layered lighting to make your petite London kitchen feel spacious and inviting. With careful planning and attention to detail, even the smallest condo kitchen can become the heart of your home.





