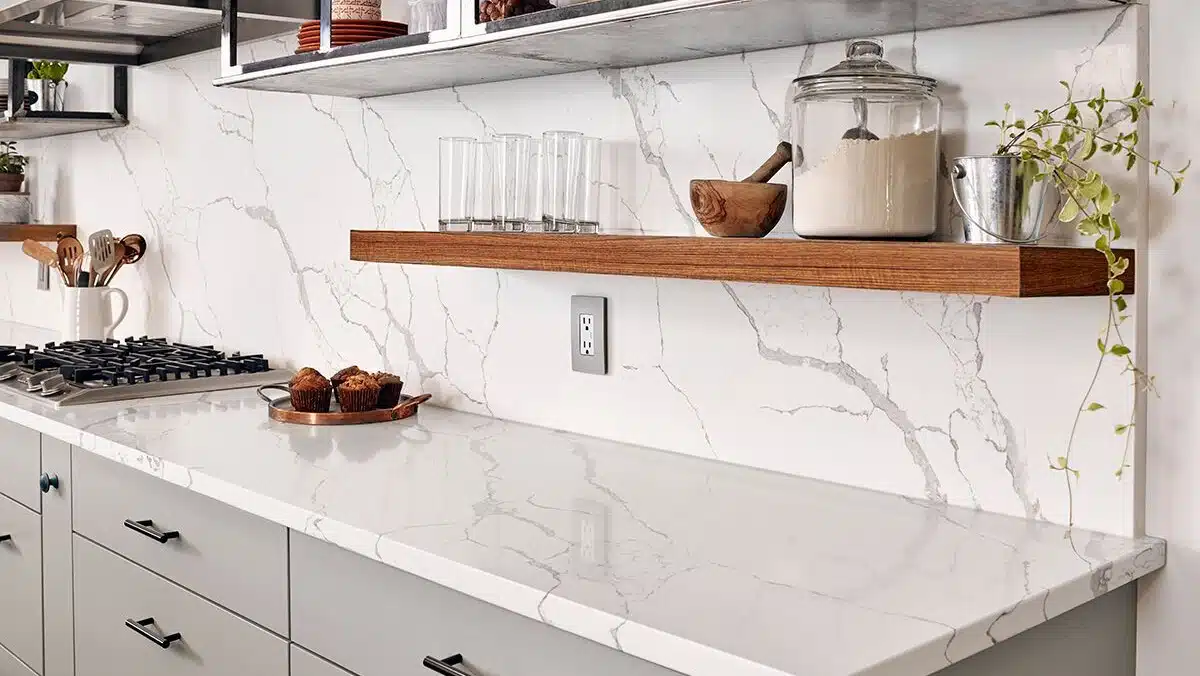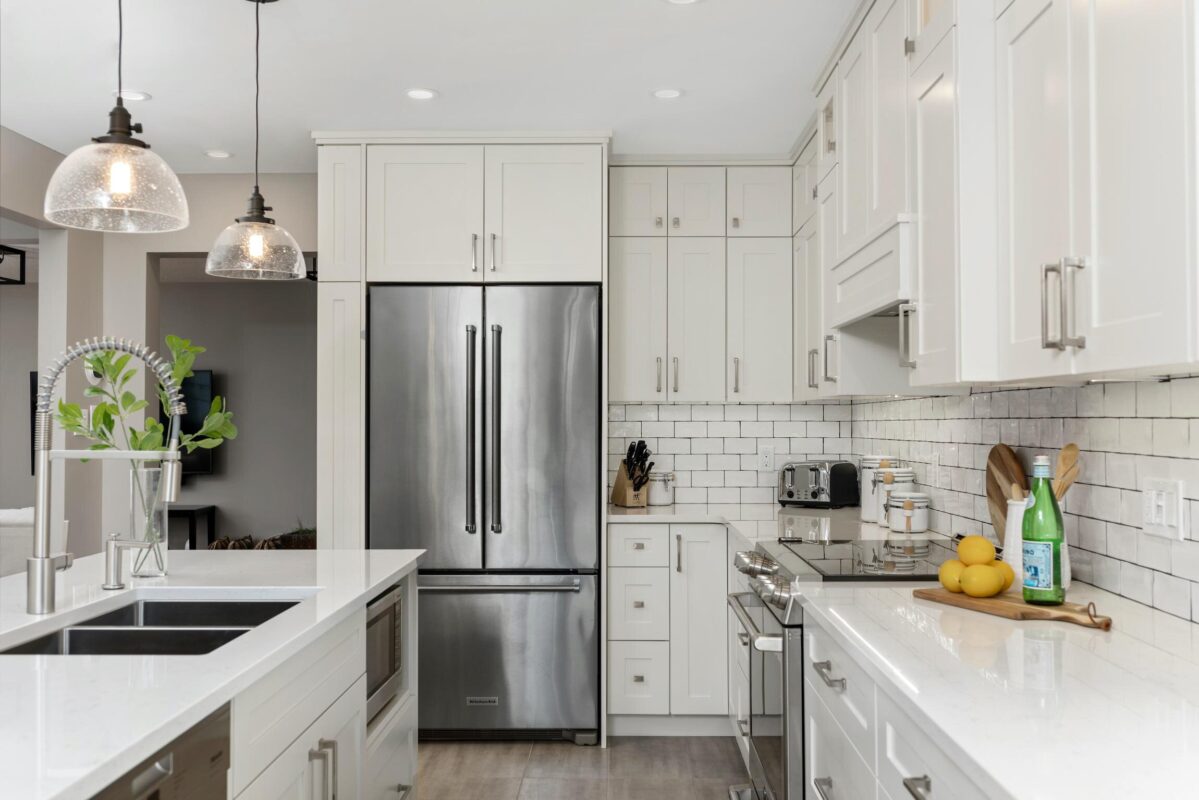Kitchens in London, Local Projects & Case Studies
Real Kitchen Renovations in London: Inspiring Case Studies & What They Teach Us
Behind Every Great Kitchen Is a Great Story
When you consider a kitchen remodel, nothing convinces quite like seeing how your neighbours in London ON have transformed their spaces. From compact urban condos to family-sized suburban layouts, each renovation reflects unique needs, budgets, and design visions. In this article, we dive into four real-life projects to reveal what worked, what challenges surfaced, and what lessons you can apply to your own kitchen upgrade.
Case Study #1: The Urban Loft Refresh (Downtown London)
The Situation:
A professional couple in a 600-sq-ft downtown loft faced a cramped, dark galley kitchen with outdated maple cabinets and zero counter space.
The Solution:
- Replaced upper and lower units with gloss-white slab doors and push-to-open hardware
- Removed one cabinet run and installed black-frame open shelving to broaden sightlines
- Introduced a slim Caesarstone peninsula with integrated seating for two
- Upgraded to stainless-steel slimline appliances (18″ dishwasher, combo oven)
- Added under-shelf puck lights and a light-reflecting mirrored backsplash
The Result:
A bright, airy kitchen that feels nearly double its previous size—perfect for city entertaining.
Key takeaway: Strategic de-cluttering and reflective surfaces can radically enlarge tight urban kitchens.
Case Study #2: The Family-Centred Overhaul (Westmount)
The Situation:
A growing family in Westmount struggled with a closed-off 1990s layout, limited prep space, and dated oak cabinetry.
The Solution:
- Knocked down a partition to merge kitchen and dining areas
- Designed a two-tone island (navy base + white waterfall top) seating four
- Integrated deep pull-out drawers, a kid-friendly snack station, and under-cabinet LED strips
- Selected durable quartz counters and water-resistant vinyl plank flooring
- Installed a built-in coffee station with concealed plug-in outlets
The Result:
A welcoming, functional hub where parents cook and children can snack or do homework simultaneously.
Key takeaway: Opening sightlines and multi-use islands keep busy families connected.
Case Study #3: Budget-Savvy Modernization (Byron)
The Situation:
A couple in Byron wanted to freshen up their builder-grade kitchen before listing—without spending over $12,000 CAD.
The Solution:
- Refaced existing cabinet boxes with slate-gray shaker doors
- Painted walls bright white and swapped hardware for matte-black pulls
- Replaced butcher-block laminate with a cost-effective quartz look-alike
- Applied peel-and-stick geometric backsplash tiles
- Upgraded lighting from fluorescent strips to three minimalist pendants
The Result:
An eye-catching modern kitchen achieved under budget—and the home sold within a week at list price.
Key takeaway: Targeted cosmetic upgrades deliver big impact and strong ROI.
Case Study #4: Heritage Charm Meets Modern Comfort (Old East Village)
The Situation:
Owners of a century-old row house in Old East Village wanted to preserve period details while adding contemporary conveniences.
The Solution:
- Restored and refinished original hardwood floors
- Installed inset cabinetry with antique brass knobs and soft-close hinges
- Chose honed marble countertops and a classic white subway tile backsplash with dark grout
- Added a farmhouse sink, bridge faucet, and under-cabinet lighting
- Concealed a compact beverage fridge behind a matching cabinet door
The Result:
A kitchen that honors historic character yet functions like a 21st-century workspace.
Key takeaway: Balancing preservation with modern touches creates timeless appeal.
What All These Projects Have in Common
Despite varying budgets, styles, and home types, every successful London renovation followed these shared principles:
- Set Clear Goals: Define how you need the space to function before choosing finishes.
- Prioritize Layout: An efficient work triangle and open sightlines are non-negotiable.
- Embrace Contrast: Balance bold accents with neutral backdrops for visual interest.
- Mix Open & Closed Storage: Showcase what you love; hide the rest.
Partner with Local Pros: London-based contractors and designers understand municipal codes, climate factors, and reliable suppliers.
Final Thoughts: Your Dream London Kitchen Is Within Reach
A stunning, highly functional kitchen doesn’t require a mansion-scale budget or endless square footage. With clear objectives, smart design choices, and the right team—like AA Cabinets London—your next renovation can be both inspiring and stress-free. Ready to begin? Explore our custom kitchen services in London ON today and turn your dream into a blueprint.





